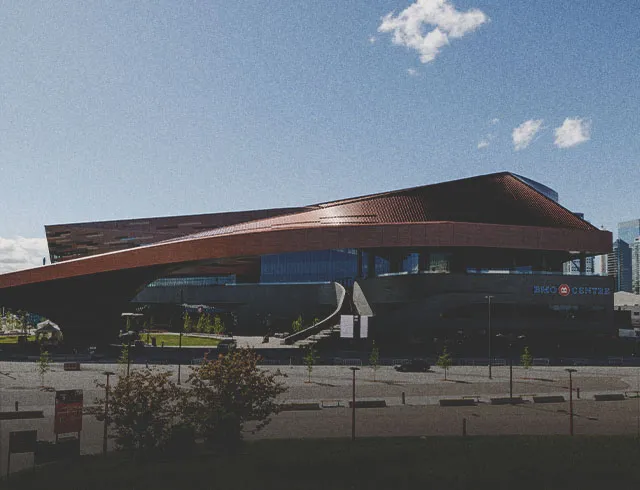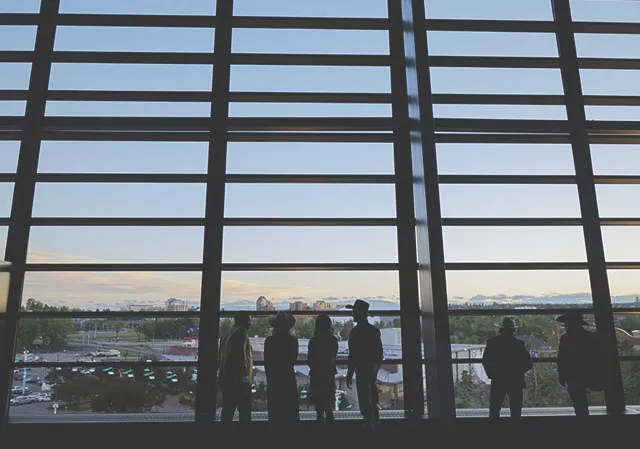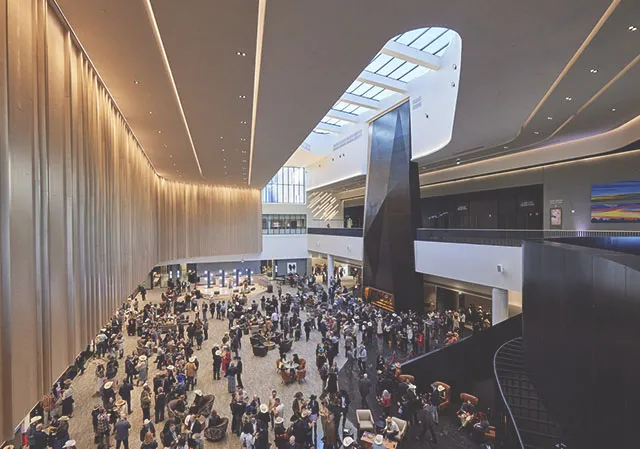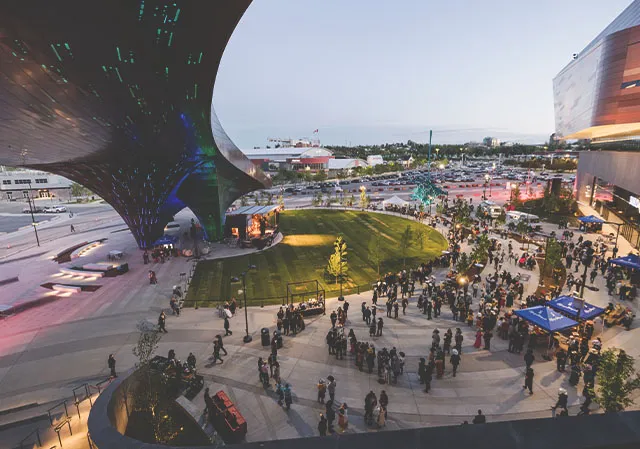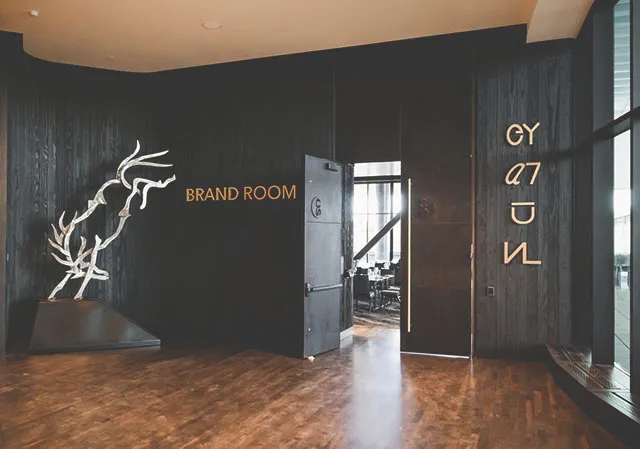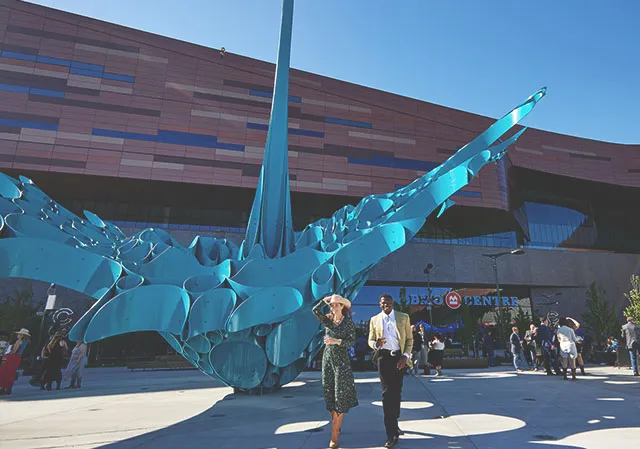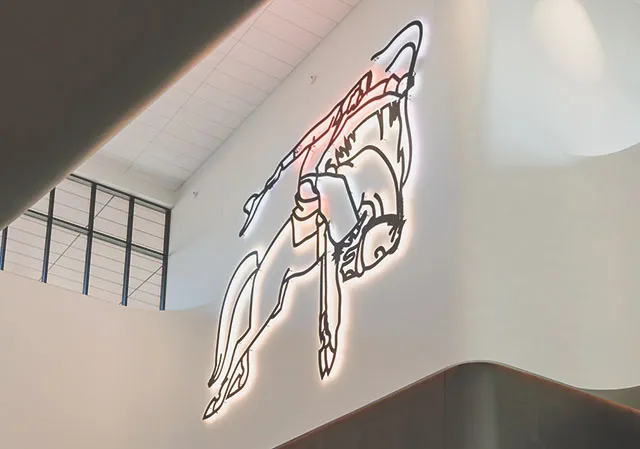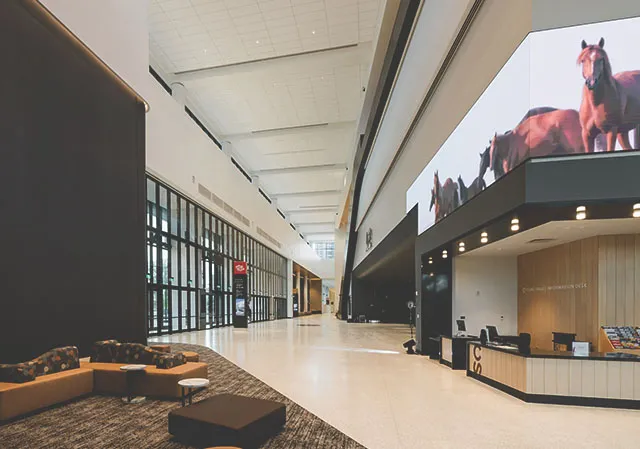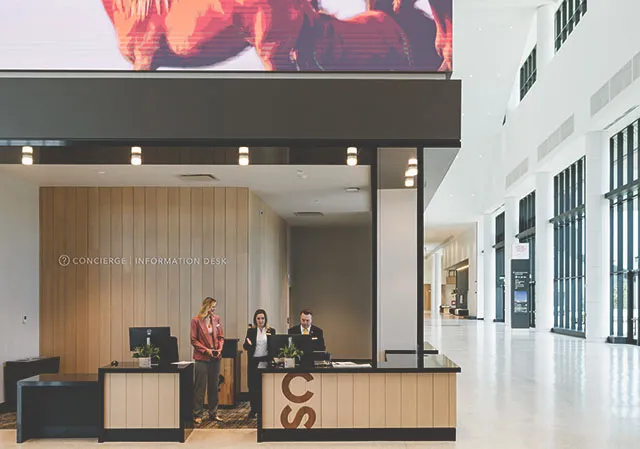Overview of Each Floor
Three Purpose-Built Floors
The BMO Centre Expansion is 565,000 sq. ft. It doubles the facility’s rentable area to over 1 million sq. ft. with a combined occupancy of 33,000. Each of the three floors of the expansion caters to a specific type of meetings audience.
Floor 1 – Exhibition Halls
The first floor includes more than 100,000 sq. ft. of new exhibition space across two halls. These spaces can be combined with the existing five halls to create 350,000 sq. ft. of contiguous exhibit space.
Floor 2 – Meeting Rooms
The second floor has 38 meeting rooms ranging from 300 sq. ft. to 5,000 sq. ft. The rooms are divided into “neighbourhoods” so each event can have their own private area. Every room has a service desk and back-of-house access and each neighbourhood has it’s own adjoining washroom.
Floor 3 - Ballrooms
The third floor features two new ballrooms totalling 70,000 sq. ft. The larger of the two is the 50,000 sq. ft. Champions Ballroom which offers sweeping views of the Rocky Mountains off to the west. The smaller 20,000 sq. ft. Percheron Ballroom is named after the breed of hard-working draft horses and this room promises to be just as hard-working.
